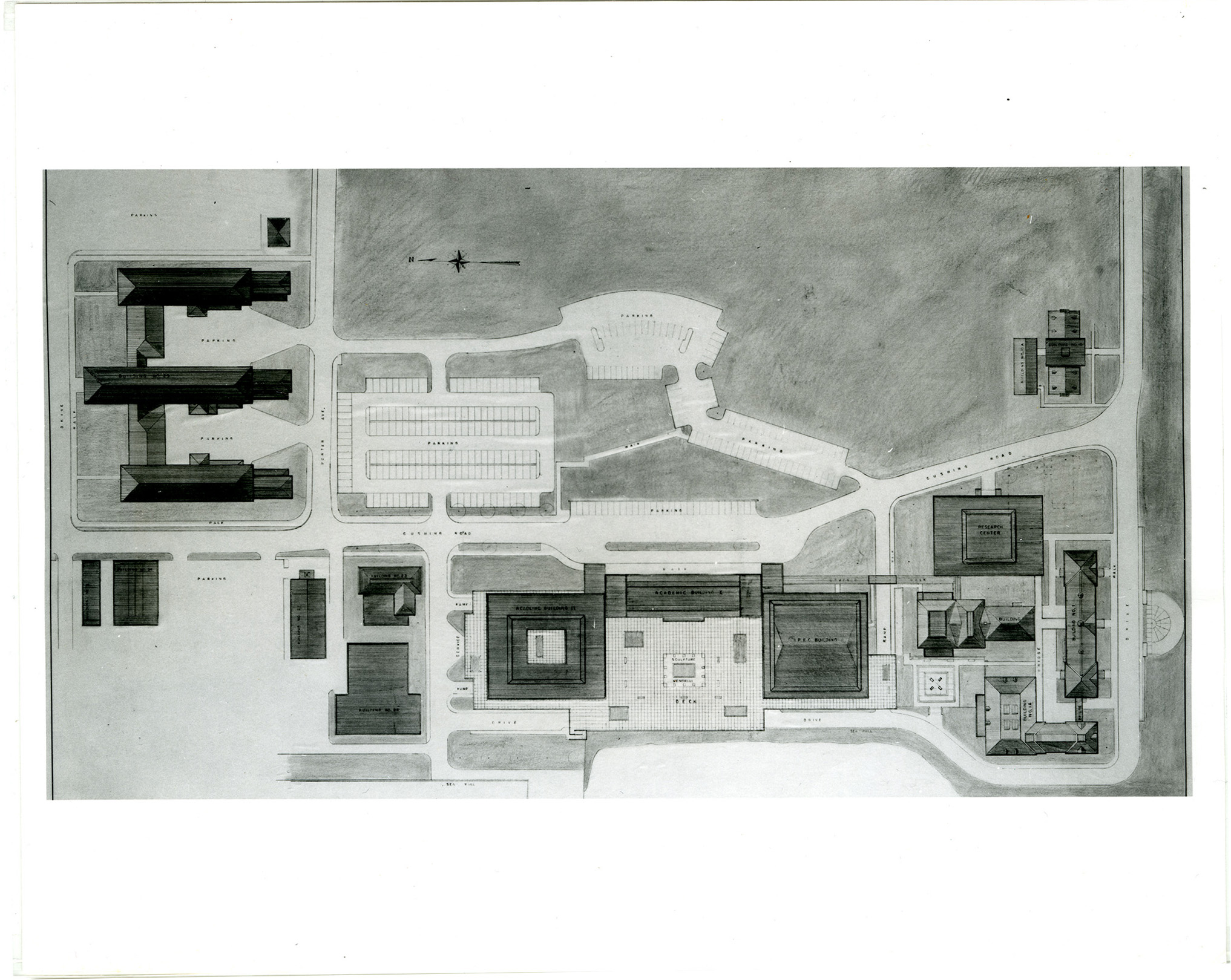Architectual drawing of NWC expansion, circa 1960-1970
Item — Box: 1, Folder: 19
Identifier: MSC-385- Series I- Sub-Series A- Item 100.2870
Scope and Contents
8x10 black and white photograph of a drawing. Note on back of photo reads, "Architect conception shows overhead view of existing and planned buildings as objective of the Naval War College 10-year expansion program."
Dates
- Creation: circa 1960-1970
Creator
- From the Collection: Naval War College (U.S.) (Organization)
Conditions Governing Access
Access is open to all researchers, unless otherwise specified.
Extent
1 Photographic Prints ; 8x10
Language of Materials
From the Sub-Series: English
General
Old Folder Title - NWC: Facilities: Campus Views: Campus Expansion
Subject
- Naval War College (U.S.) (Organization)
Genre / Form
Geographic
Topical
Repository Details
Part of the Naval War College Archives Repository

