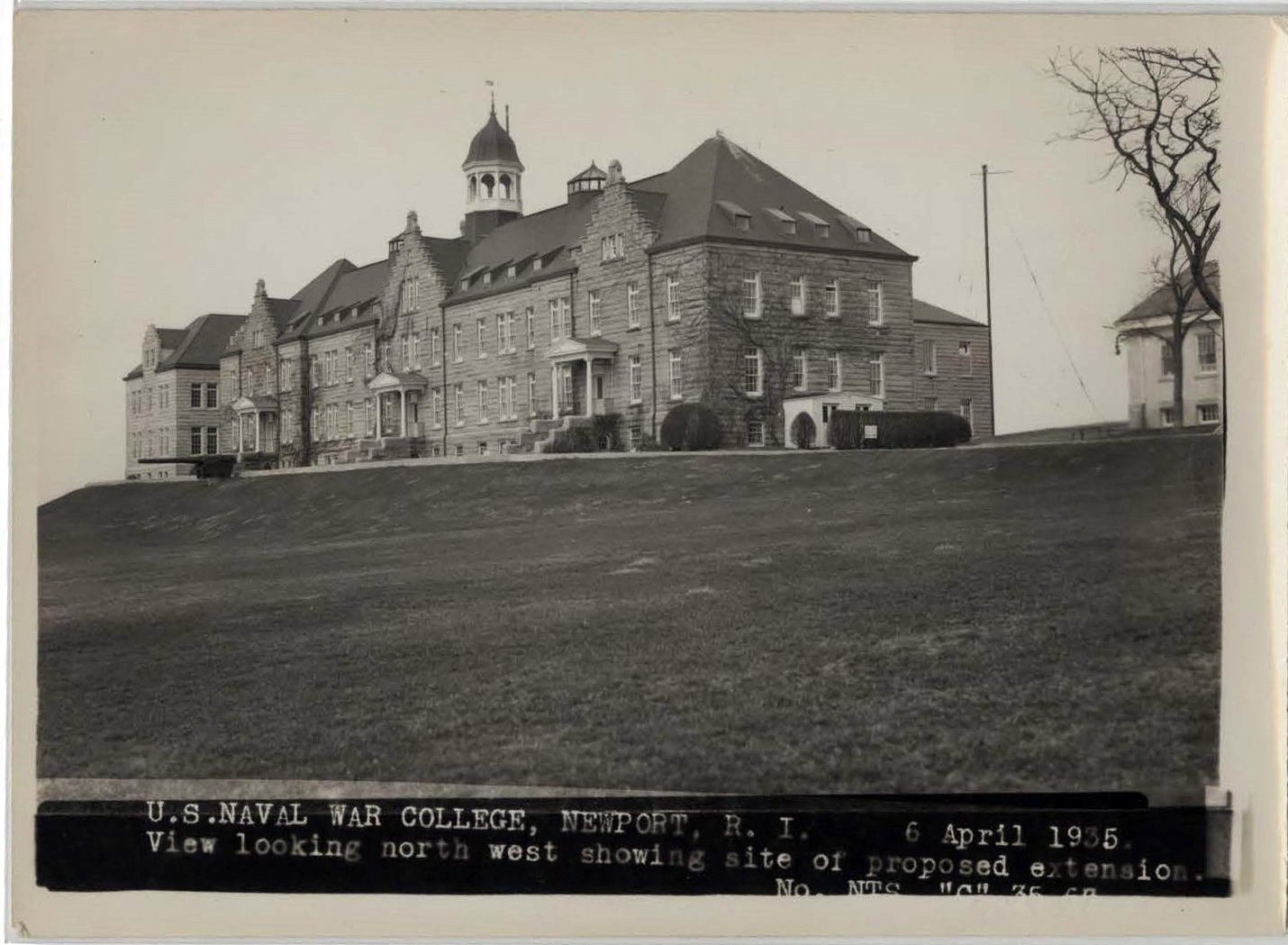Box 10
Contains 28 Results:
Replacement of roof slabs, 1938 Jul 6
5x7 black and white photo showing progress with the replacement of the roof slabs. Temporary covering over bookstack section is shown.
Mahan Hall, south east corner stone masonry, 1937 Dec 27
5x7 black and white photo showing a diagonal view of stone masonry of the new building in south east corner
Mahan Hall second deck under construction, 1937 Dec 27
5x7 black and white photo of the Mahan Hall addition showing corridor partitions and second floor deck froms over vault rooms.
Mahan Hall, roof slab removal, 1938 Jun 30
5x7 black and white photo showing removal of rejected precast roof slabs

Site of proposed extension, 1935 April 6
5x7 black and white photo showing site of proposed extension
Reading Room steel roof, 1938 Mar 11
5x7 black and white photo showing structural steel over Reading Room section, and connection to Mahan Hall
Extension progress, 1938 May 2
5x7 black and white photo of the Mahan hall extension construction.
Attic slab floor, 1938 May 2
5x7 black and white photo showing work of attic floor slab over Stack room
East and north elevations of Mahan Hall, 1938 May 31
5x7 black and white photo of the east and north elevations. Also shows rejected roof slabs.
Plywood for Mahan Hall renovation, 1937 Nov 11
5x7 black and white photo of the two-year old plywood proposed for use on exposed ceilings
